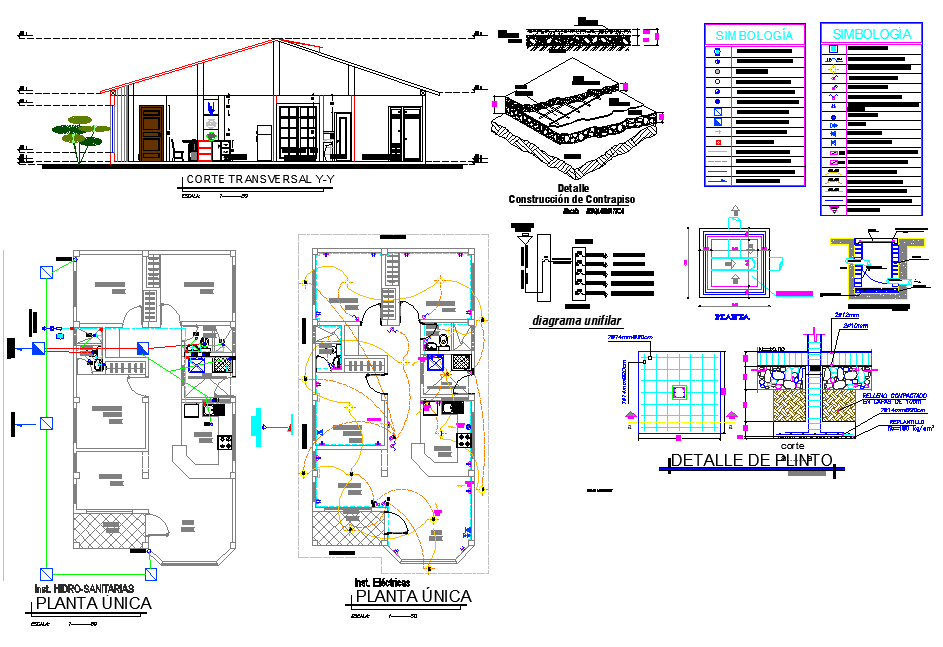Section and electrical plan layout file
Description
Section and electrical plan layout file, leveling detail, dimension detail, landscaping detail in tree and plant detail, foundation plan and section detail, symbol detail, reinforcement detail, etc.
Uploaded by:

