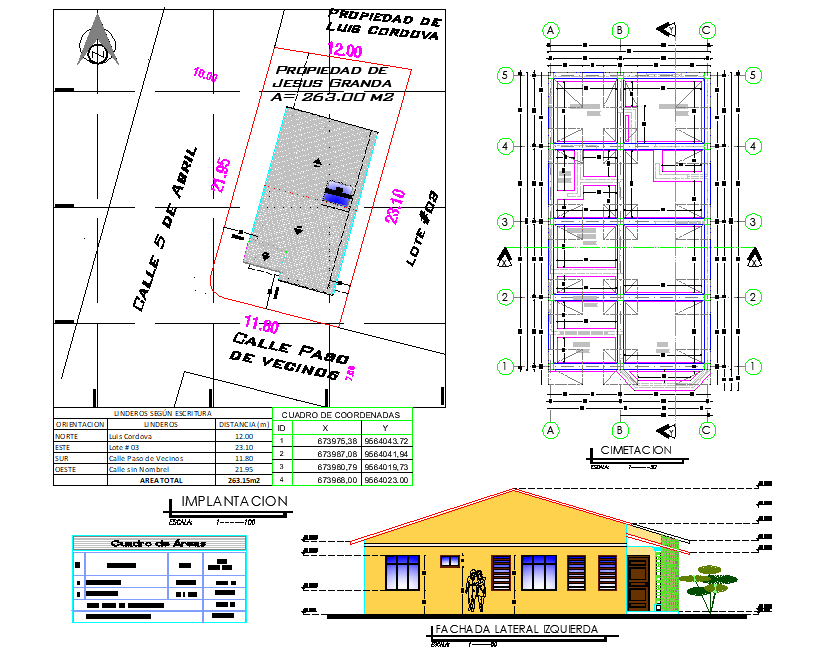Site plan and foundation plan detail dwg file
Description
Site plan and foundation plan detail dwg file, north direction detail, leveling detail, front elevation detail, section lien detail, centre lien detail, table specification detail, right elevation detail, etc.
Uploaded by:
