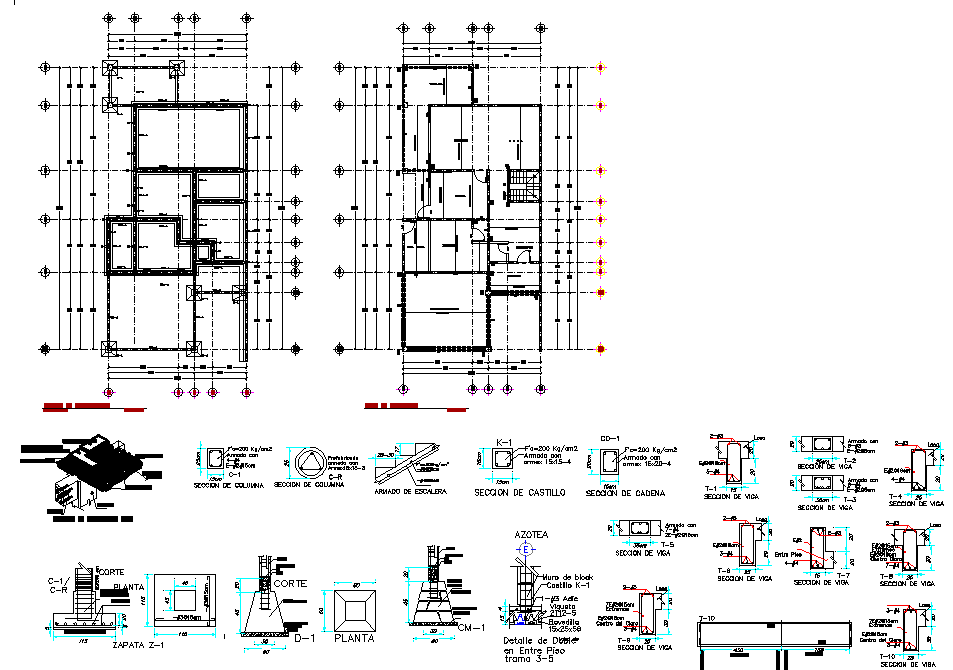Detail of beam plan and section autocad file
Description
Detail of beam plan and section autocad file, column section detail, foundation plan and section detail, bolt nut detail, reinforcement detail, centre lien detail, dimension detail, stair detail, etc.
Uploaded by:
