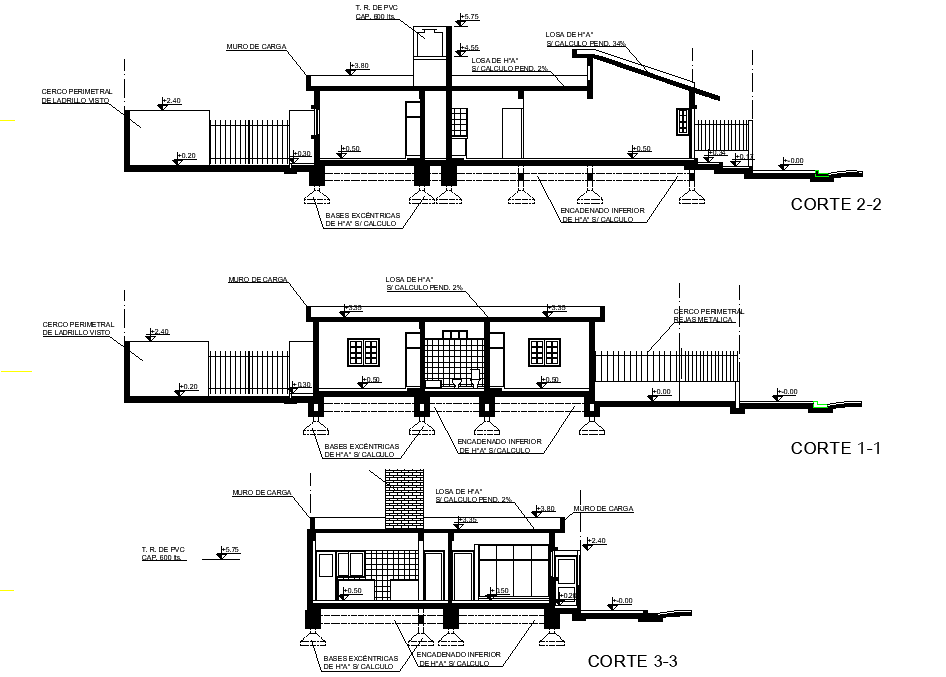Section single family house plan autocad file
Description
Section single family house plan autocad file, section 1-1 detail, section 2-2 detail, section 3-3 detail, leveling detail, naming detail, furniture detail in door and window detail, foundation detail, wall reeling detail, etc.
Uploaded by:
