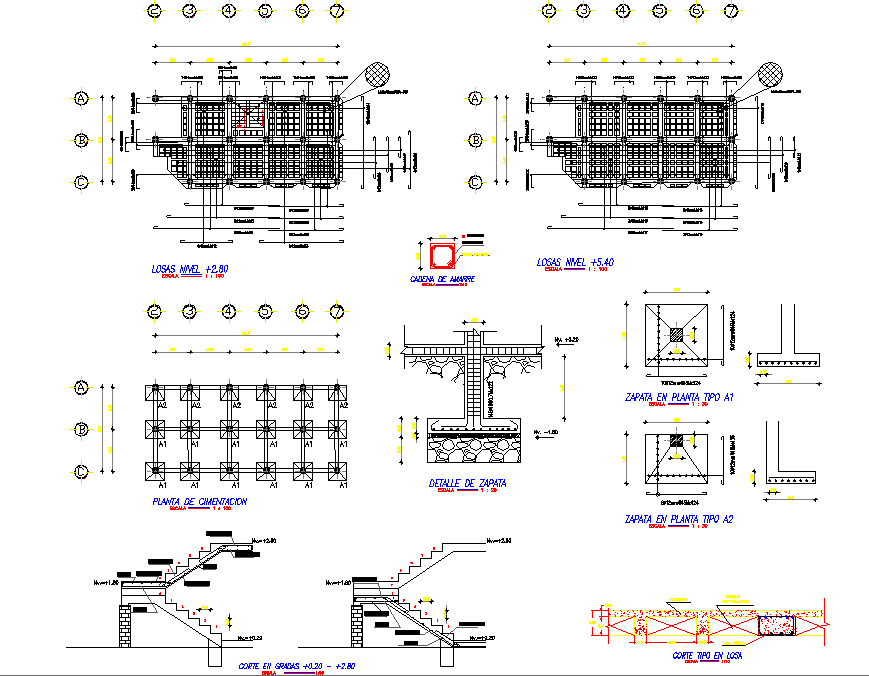Stair section and foundation section detail dwg file
Description
Stair section and foundation section detail dwg file, centre lien plan detail, dimension detail, naming detail, reinforcement detail, bolt nut detail, riser and tread detail, etc.
Uploaded by:
