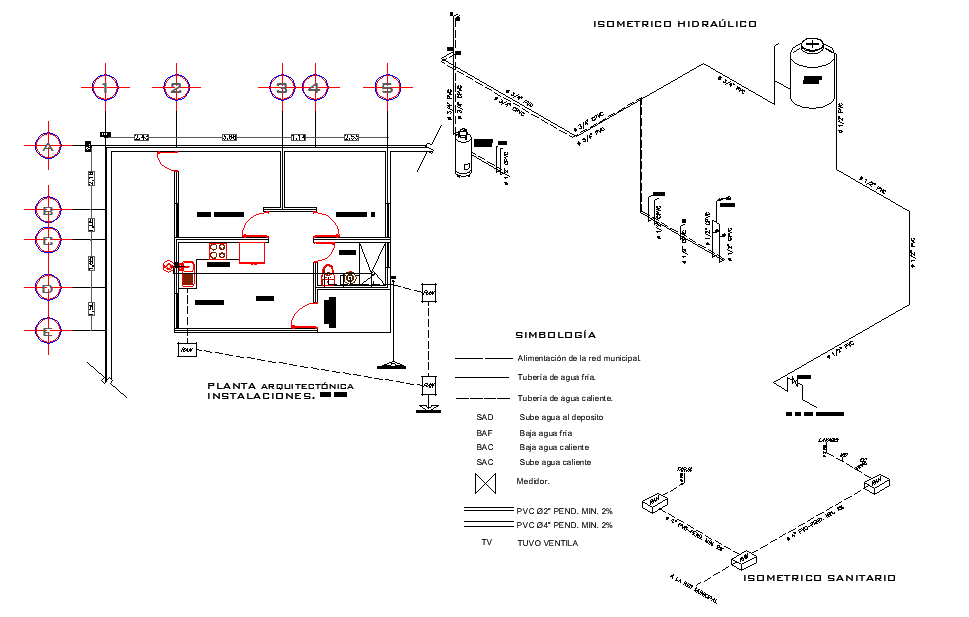Isometric hydraulic plan detail autocad file
Description
Isometric hydraulic plan detail autocad file, centre lien detail, dimension detail, naming detail, symbol detail, specification detail, furniture detail in door and window detail, etc.
Uploaded by:

