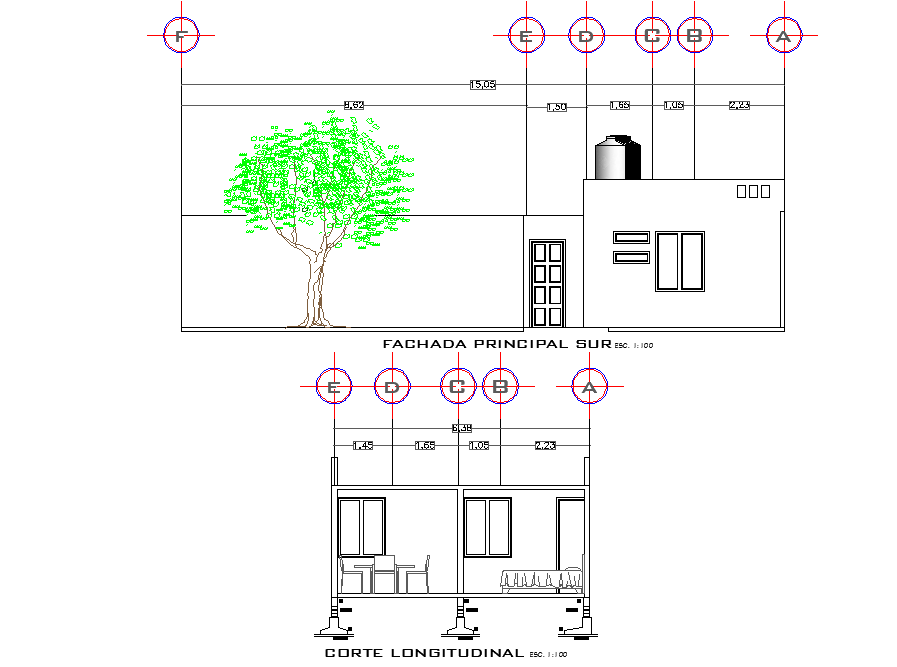Elevation and section house layout file
Description
Elevation and section house layout file, front elevation detail, section A-A’ detail, centre lien detail, dimension detail, landscaping detail in tree and plant detail, furniture detail in table, chair, door and window detail, tank detail, etc.
Uploaded by:

