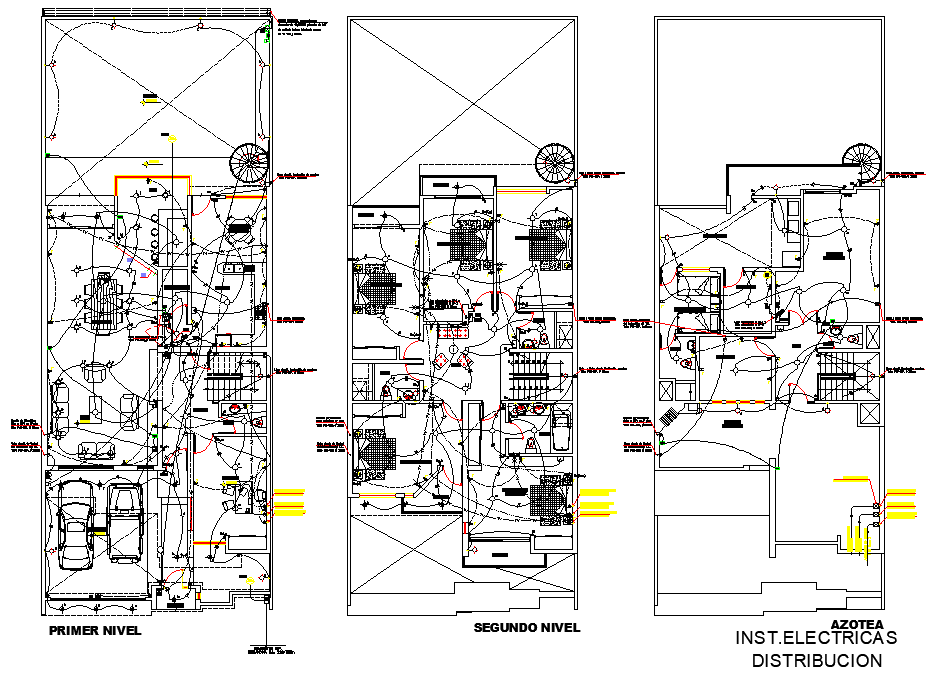Electrical house plan autocad file
Description
Electrical house plan autocad file, car parking detail, ground floor to roof floor plan detail, furniture detail in table, chair, sofa, bed, door and window detail, cut out detail, etc.
File Type:
DWG
File Size:
1.8 MB
Category::
Electrical
Sub Category::
Architecture Electrical Plans
type:
Gold
Uploaded by:
