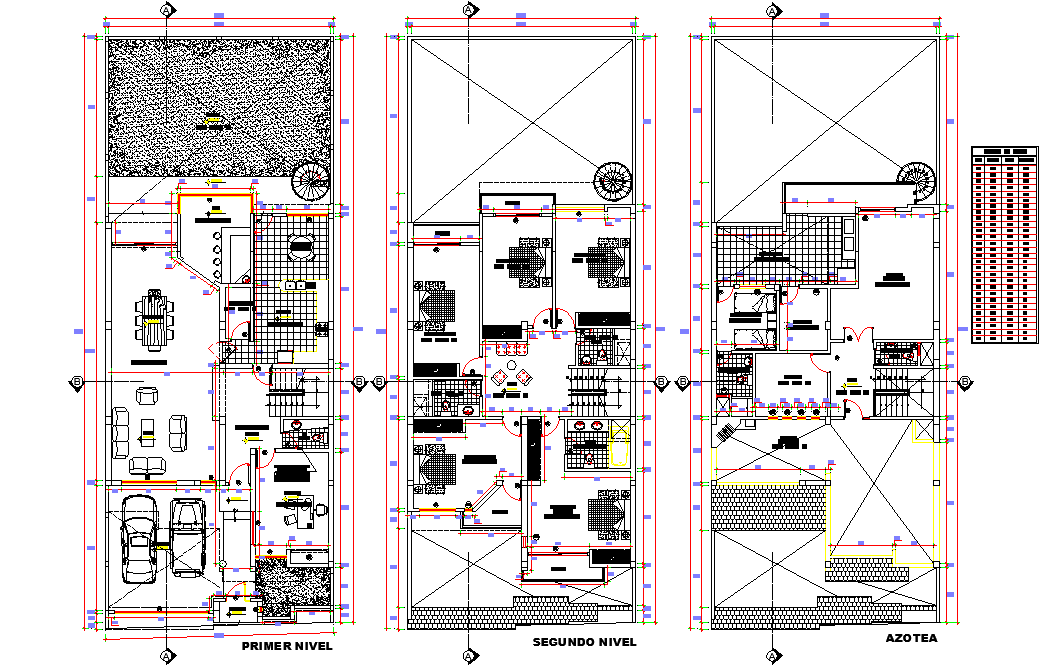Single family home plan autocad fil
Description
Single family home plan autocad file, centre lien plan detail, dimension detail, naming detail, specification detail, section lien detail, car parking detail, furniture detail in table, chair, sofa, bed, door and window detail, etc.
Uploaded by:

