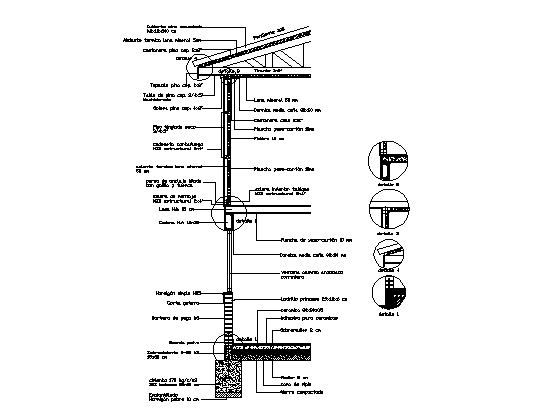Wall section wooden fixture section
Description
Wall section wooden fixture section, Sectional details with text detailing, sectional details with measurement and text is shown
File Type:
DWG
File Size:
116 KB
Category::
Structure
Sub Category::
Section Plan CAD Blocks & DWG Drawing Models
type:
Gold
Uploaded by:
