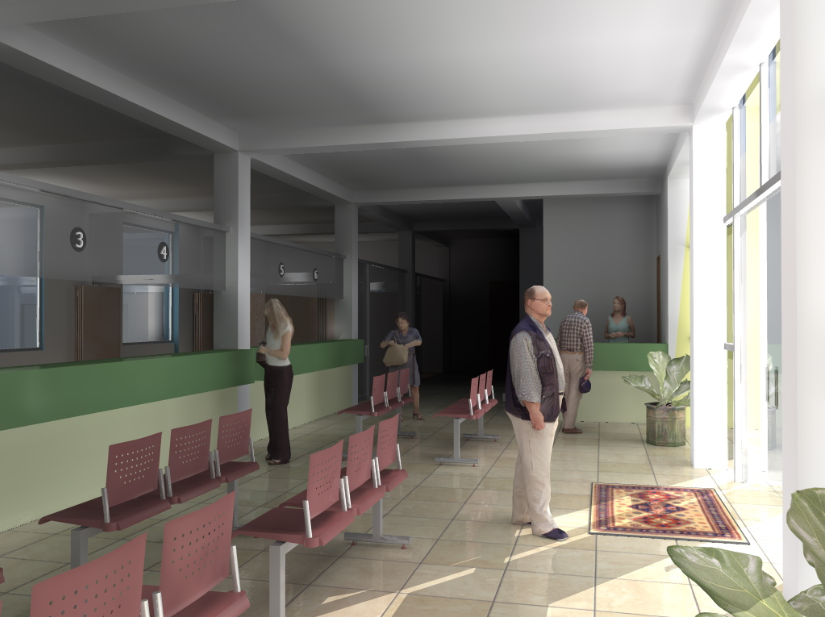Detailing Layout Interior Architecture Detailing File in DWG Format
Description
Interior detailing project file,interior project dwg file, here there is top view layout plan of a restro,containing furniture details,sofa, dining, plantation etc
Uploaded by:

