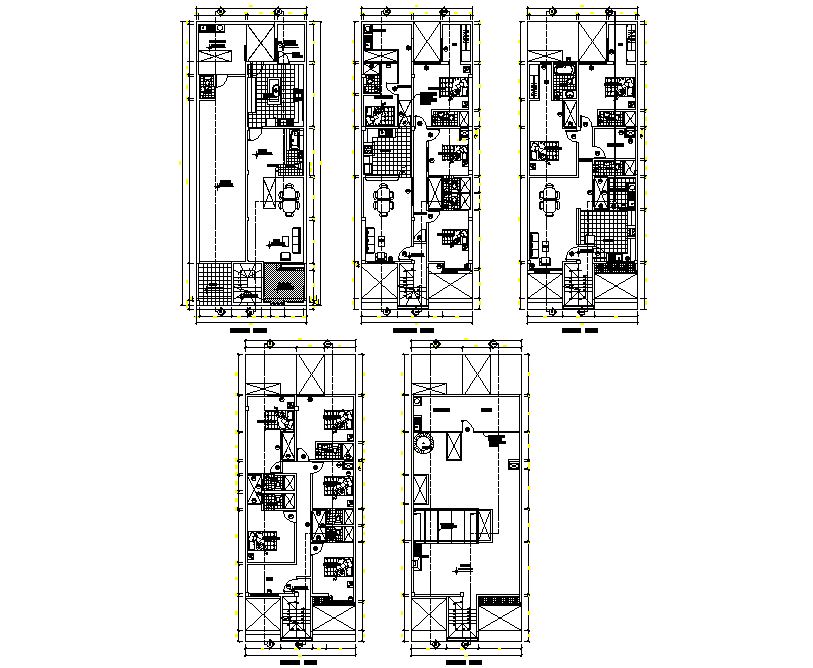Application family housing plan autocad file
Description
Application family housing plan autocad file, section line detail, centre line plan detail, door numbering detail, dimension detail, spiral stair detail, furniture detail in table, chair, sofa, door and window detail, cut out detail, etc.
Uploaded by:
