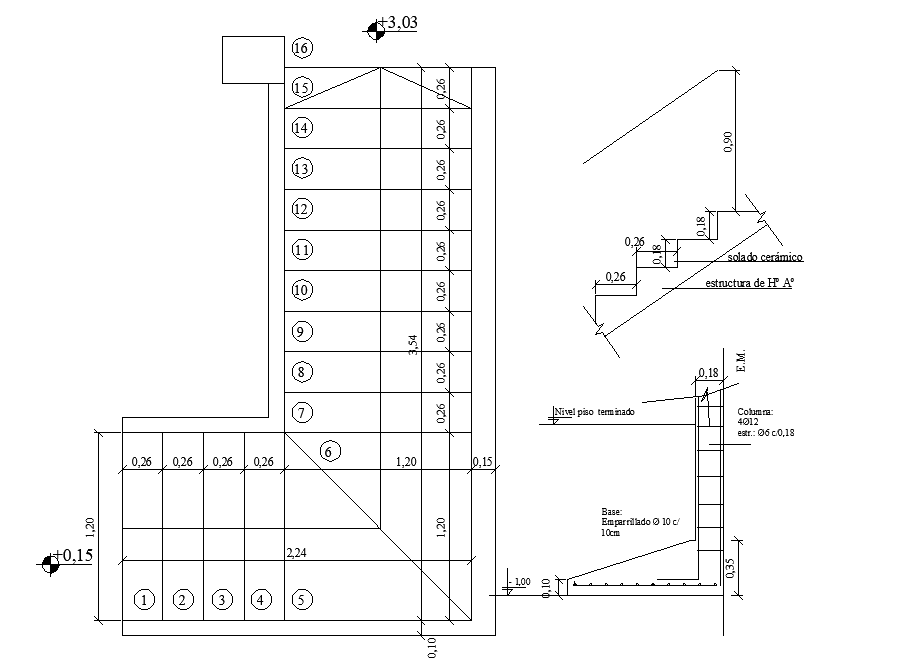Stair plan, elevation and foundation section plan detail dwg file
Description
Stair plan, elevation and foundation section plan detail dwg file, dimension detail, naming detail, reinforcement detail, bolt nut detail, riser and tread detail, etc.
Uploaded by:

