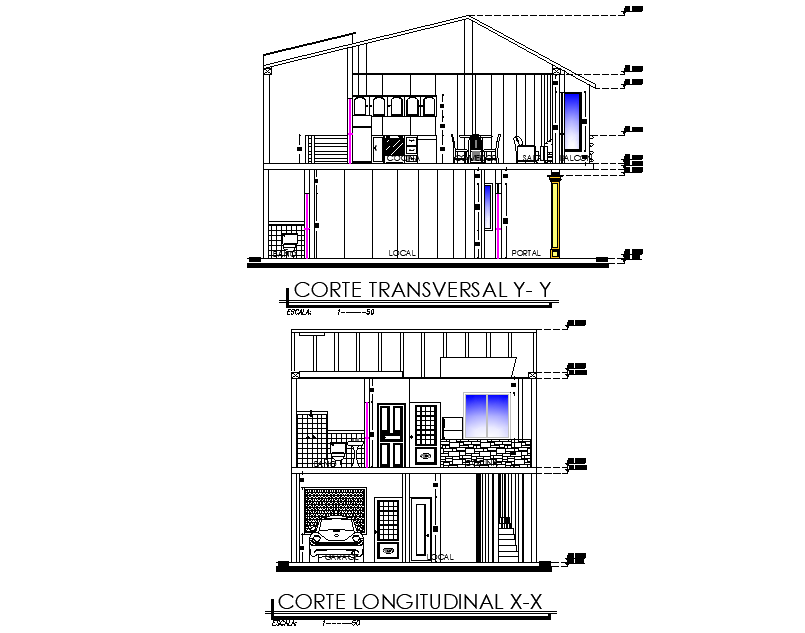Section single family house plan detail dwg file
Description
Section single family house plan detail dwg file, section X-X’ detail, section Y-Y’ detail, leveling detail, car parking detail, furniture detail in table, chair, cub board door and window detail, etc.
Uploaded by:
