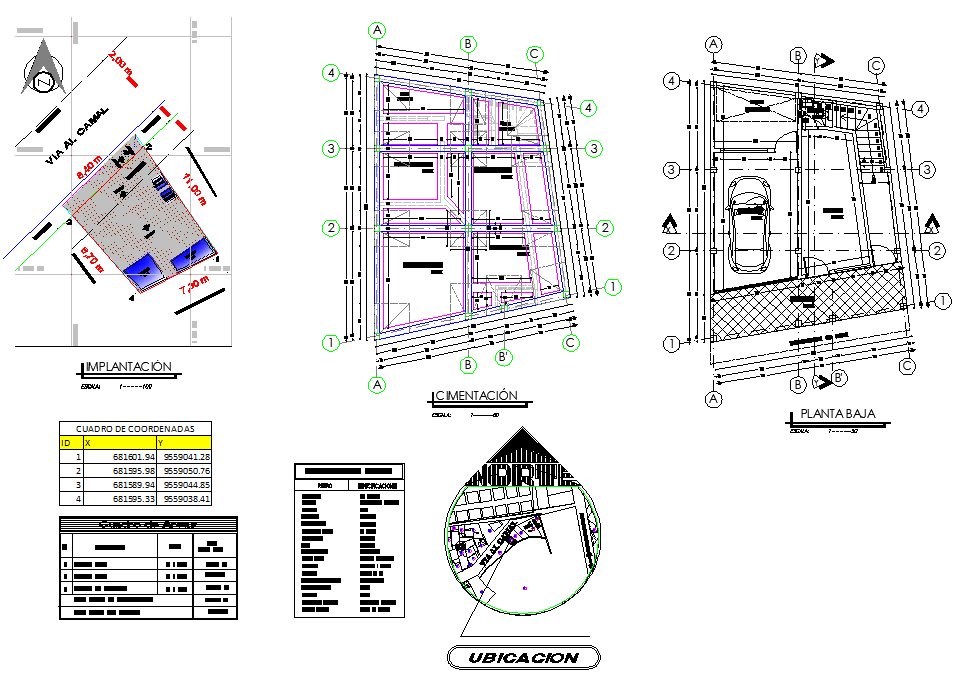Site plan and foundation plan detail dwg file
Description
Site plan and foundation plan detail dwg file, scale 1:100 detail, centre lien plan detail, dimension detail, naming detail, car parking detail, section lien detail, table specification detail, etc.
Uploaded by:
