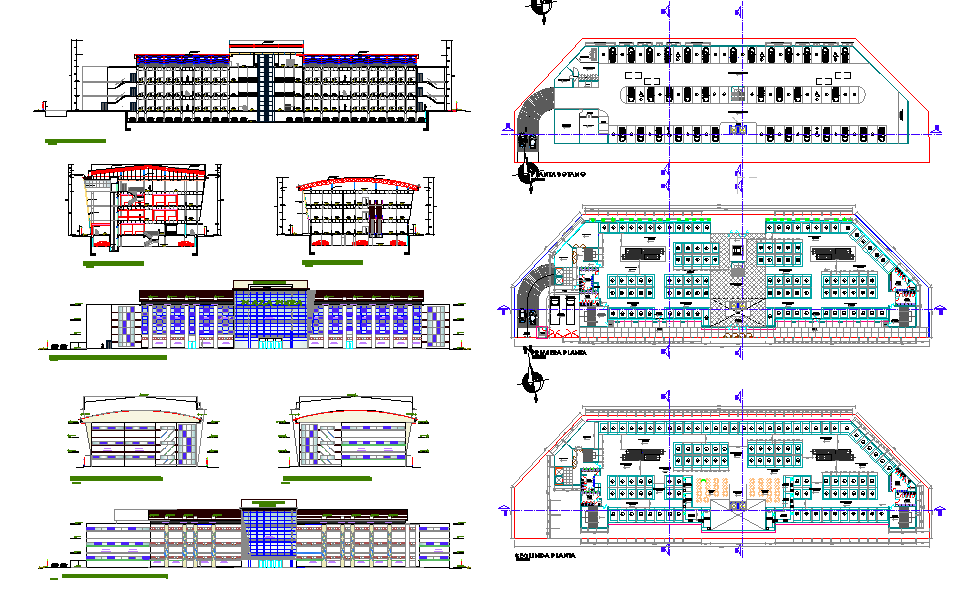High Rise Commercial Complex Detail
Description
High Rise Commercial Complex Detail, Ground Floor & First & Second Floor Plan Detail, longitudinal cut a - a, elevation jr. san lorenzo (south elevation), module areaof sales, vehicular parking.
Uploaded by:
zalak
prajapati

