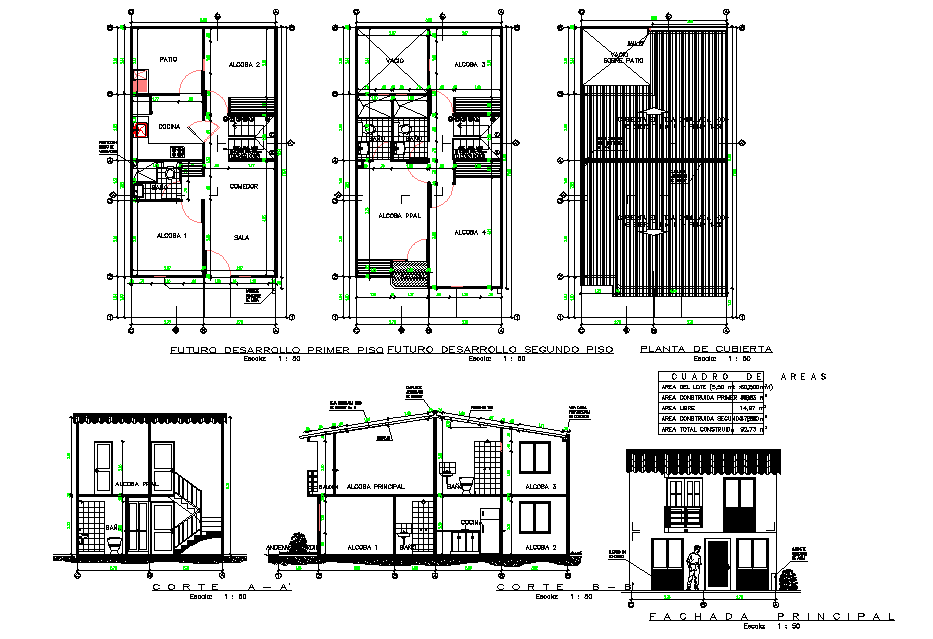Living place plan layout file
Description
Living place plan layout file, ground floor to roof floor plan detail, front elevation detail, side elevation detail, section A-A’ detail, section B-B’ detail, centre line plan detail, dimension detail, naming detail, scale 1:50 detail, etc.
Uploaded by:
