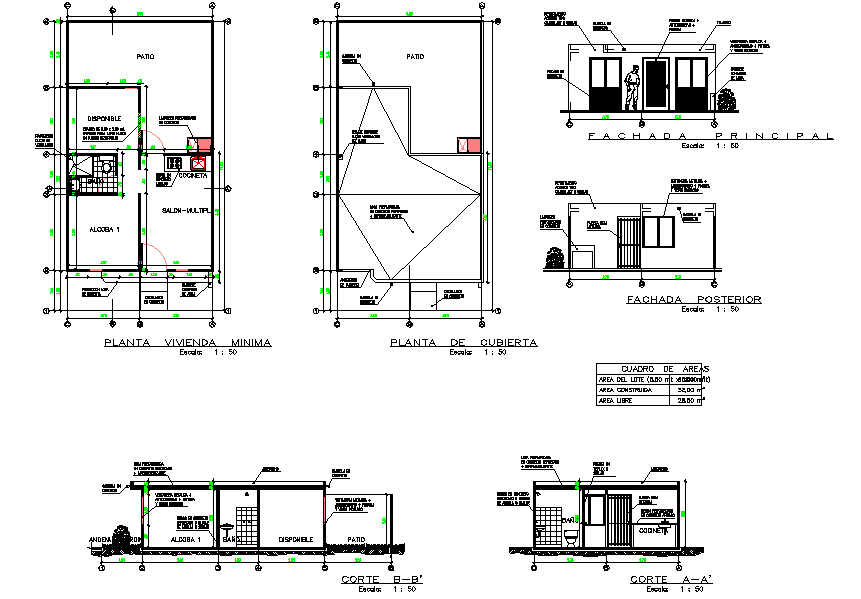Detail of house planning detail dwg file
Description
Detail of house planning detail dwg file, centre lien plan detail, dimension detail, naming detail, scale 1:50 detail, section A-A’ detail, section B-B’ detail, front elevation detail, side elevation detail, table specification detail, etc.
Uploaded by:
