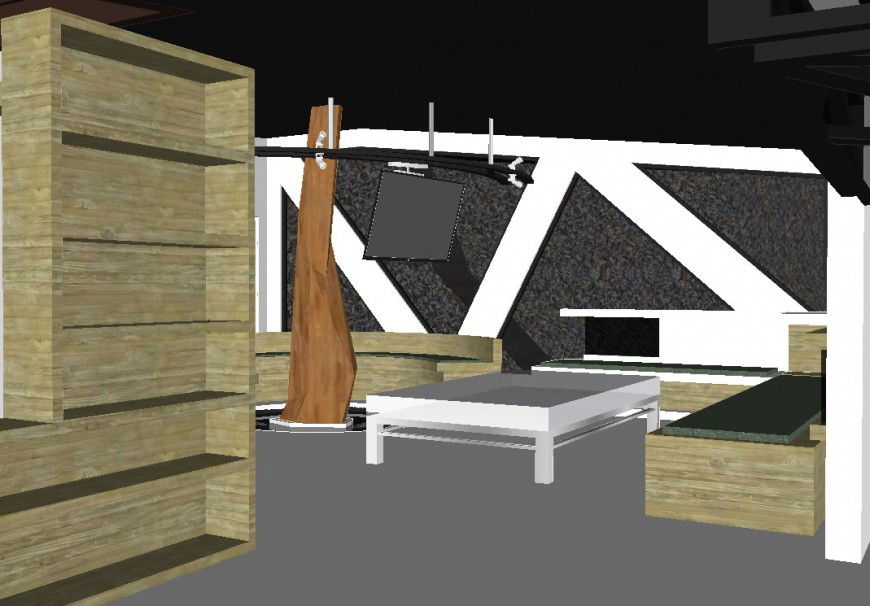Inner view of a house and furniture detail in 3d
Description
Inner view of a house and furniture detail in 3d, here this file contains 3d view of a interior concept, table and tv detailing, inside trees based structure furniture
Uploaded by:
Eiz
Luna
