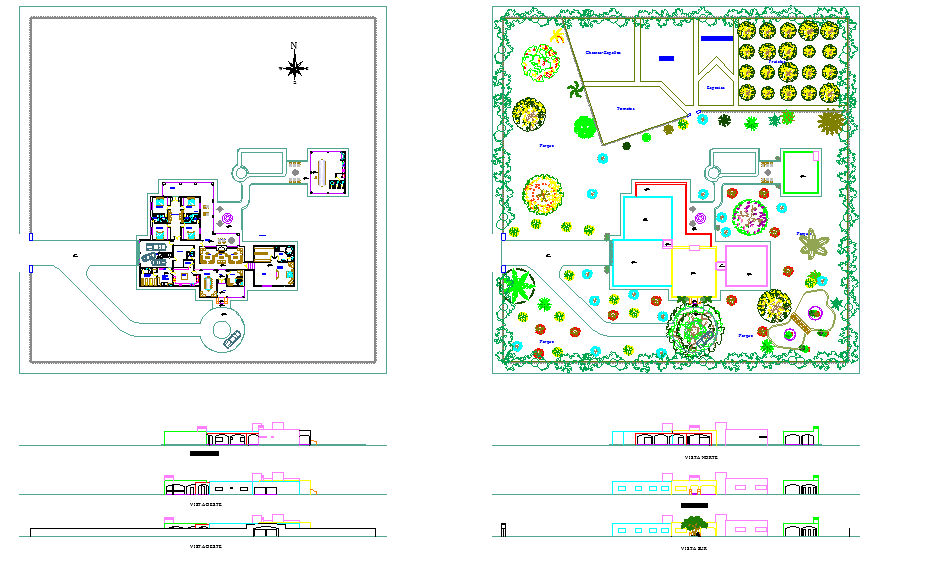Modern single family home layout with detailed plans and elevations
Description
This single-family home project presents a complete architectural layout featuring a clearly organized ground floor plan, including a living room, dining area, kitchen, bedrooms, washrooms, utility spaces, and circulation paths. The design also includes a landscaped outdoor area with garden zoning, parking driveway, service spaces, and an overall compound layout. Each room is proportioned for functional efficiency, and furniture placements are carefully marked to support residential space planning. The drawing highlights essential structural details, door and window placements, water tank area, service room, and connected walkways that enhance usability.
The project further includes front, rear, and side elevation drawings showing building height, façade treatment, roof lines, and external finishes. The surrounding landscape plan features trees, shrubs, plantation areas, fencing layout, pathways, and site orientation. The design ensures proper ventilation, natural light distribution, and balanced space utilization suitable for a modern single-family residence. These architectural drawings are ideal for architects, builders, interior designers, and planners looking for ready-to-use reference material or conceptual inspiration for residential development.

Uploaded by:
john
kelly
