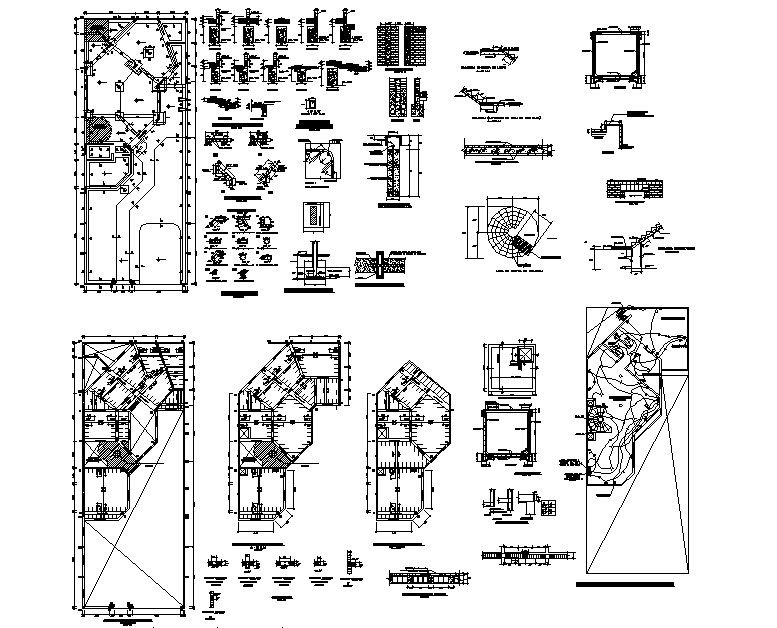Autocad drawing of the residential house
Description
Autocad drawing of the residential house it include ground floor layout, first floor, electrical layout, construction detail it also includes kitchen, dinning area,master bedroom,bathroom,balcony, drawing room,bathroom,etc
Uploaded by:
K.H.J
Jani
