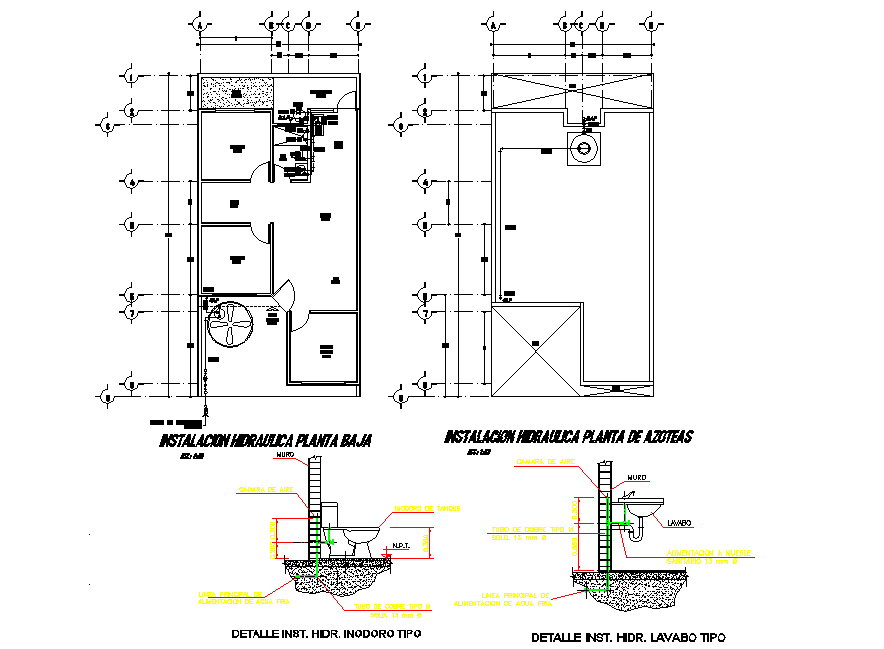Water pipe line house plan autocad file
Description
Water pipe line house plan autocad file, centre line plan detail, dimension detail, naming detail, water closed section detail, sink section detail, cut out detail, etc.
File Type:
DWG
File Size:
896 KB
Category::
Dwg Cad Blocks
Sub Category::
Autocad Plumbing Fixture Blocks
type:
Gold
Uploaded by:
