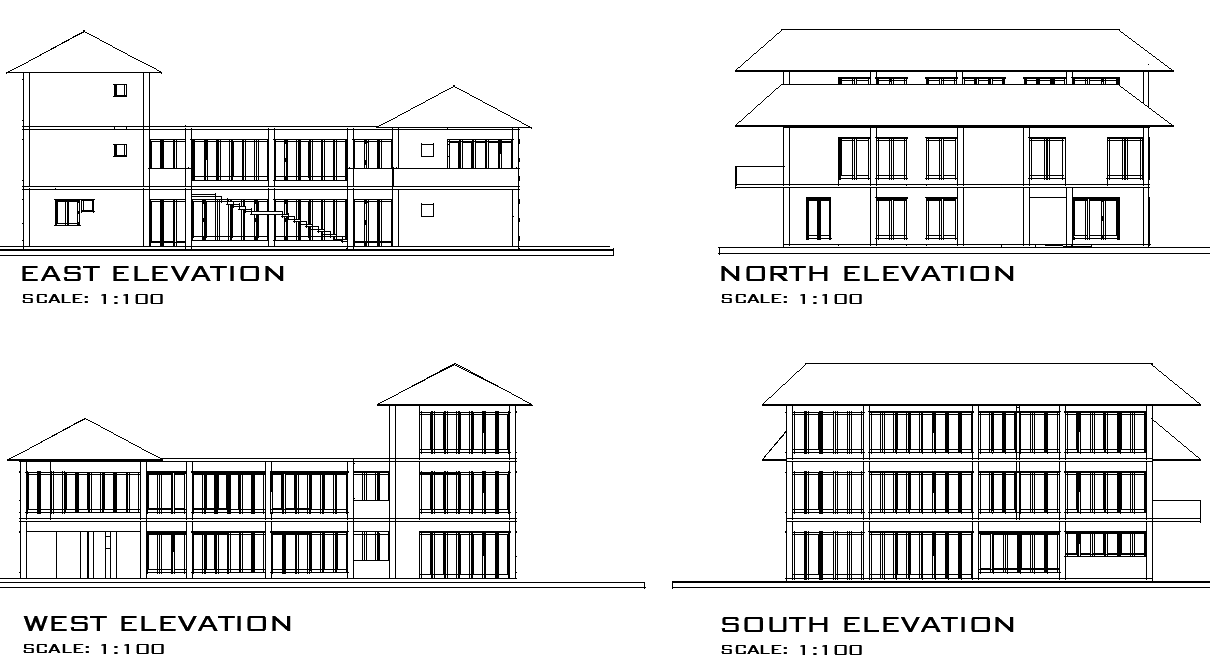Elevation Residence design plan autocad file
Description
Elevation Residence design plan autocad file, north side elevation detail, south side elevation detail, east side elevation detail, west side elevation detail, furniture detail in door and window detail, stair detail, etc.
Uploaded by:

