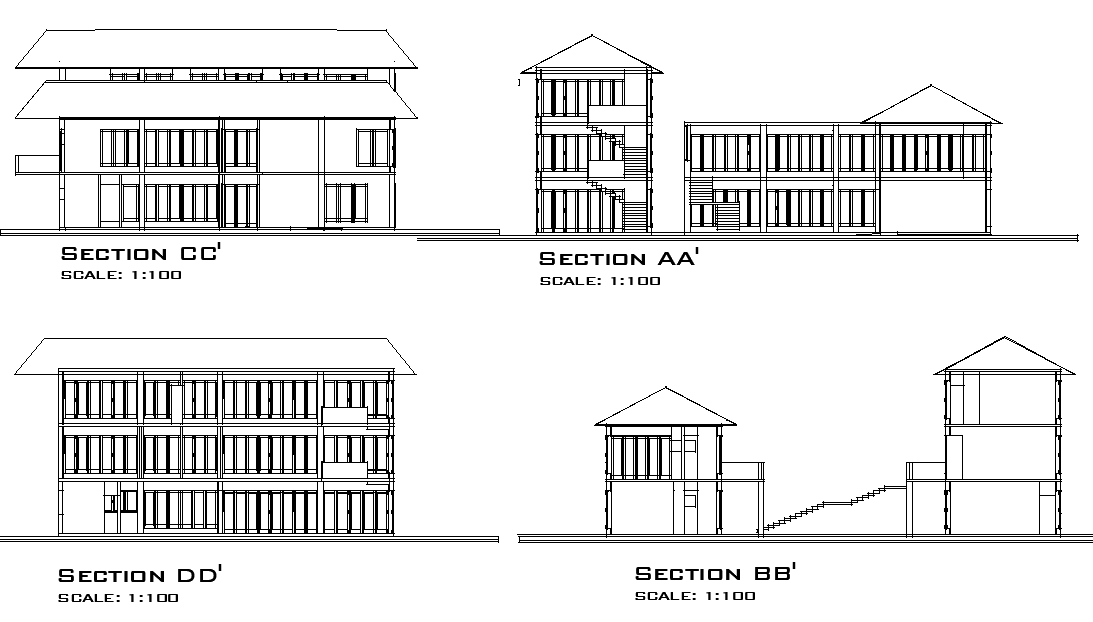Section Residence design plan detail dwg file
Description
Section Residence design plan detail dwg file, section A-A’ detail, section B-B’ detail, section C-C’ detail, section D-D’ detail, scale 1:100 detail, stair detail, roof plan detail furniture detail in door and window detail, etc.
Uploaded by:
