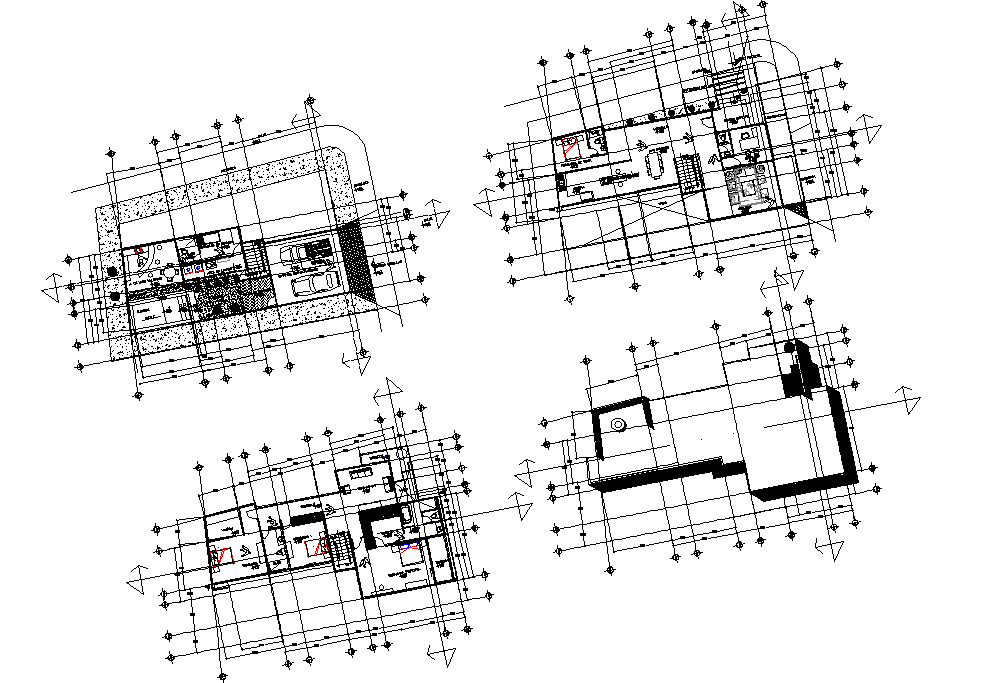Two floor family home plan autocad file
Description
Two floor family home plan autocad file, ground floor to roof plan detail, section line detail, dimension detail, naming detail, centre line detail, car parking detail, furniture detail in door, table, chair, bed and window detail, etc.
Uploaded by:
