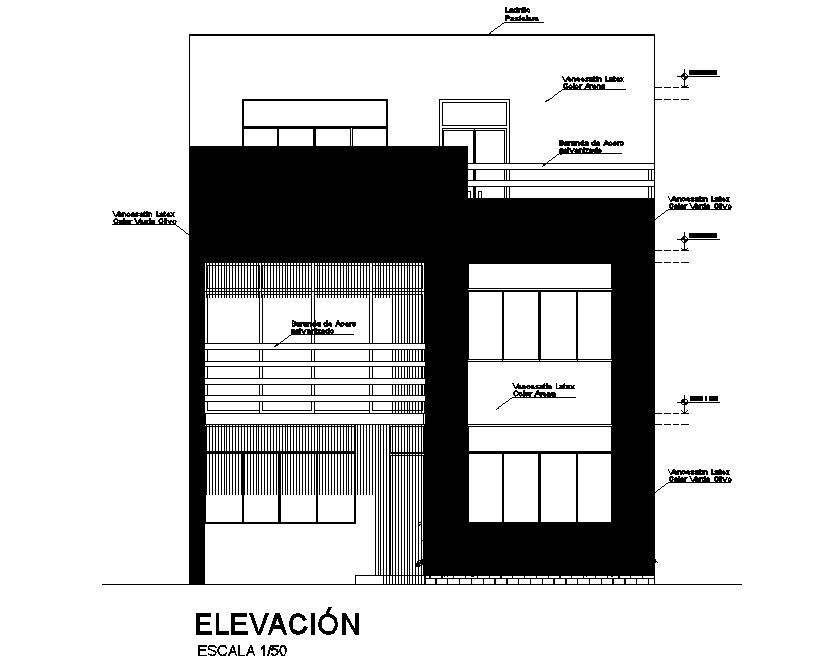Front elevation home plan detail dwg file
Description
Front elevation home plan detail dwg file, scale 1:50 detail, levelling detail, naming detail, balcony reeling detail, glass fiber detail, furniture detail in door and window detail, etc.
Uploaded by:
