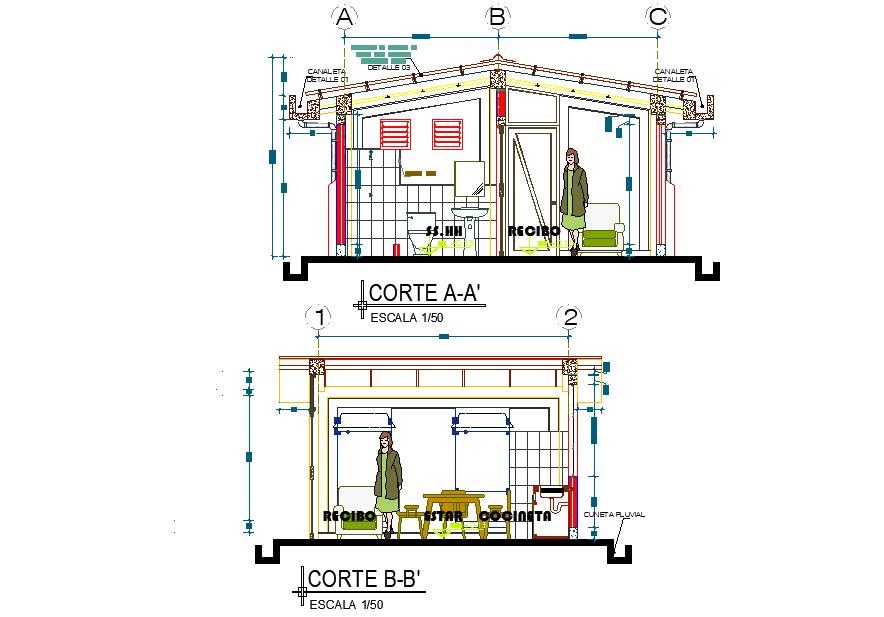Section module housing detail dwg file
Description
Section module housing detail dwg file, section A-A’ detail, section B-B’ detail, centre line plan detail, dimension detail, naming detail, toilet detail in water closed, sink and mirror detail, furniture detail in door and window detail, etc.
Uploaded by:

