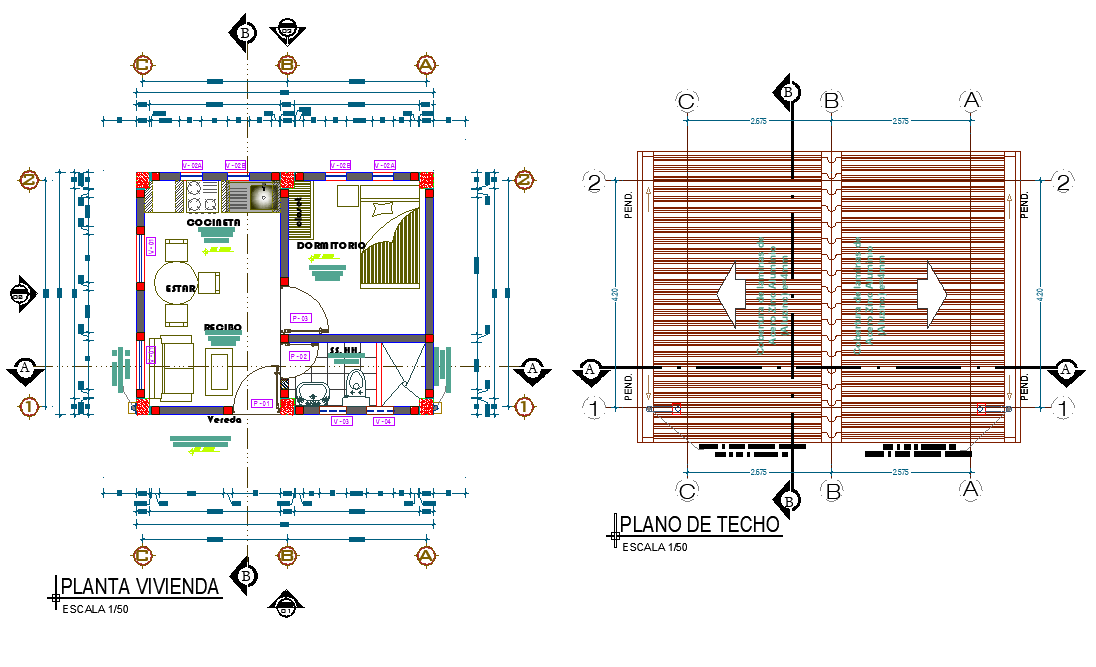Module housing plan layout file
Description
Module housing plan layout file, ground floor and roof plan detail, section line detail, centre line plan detail, dimension detail, naming detail, scale 1:50 detail, hatching detail, furniture detail in table, chair, sofa, door and window detail, toilet detail, stair detail, etc.
Uploaded by:

