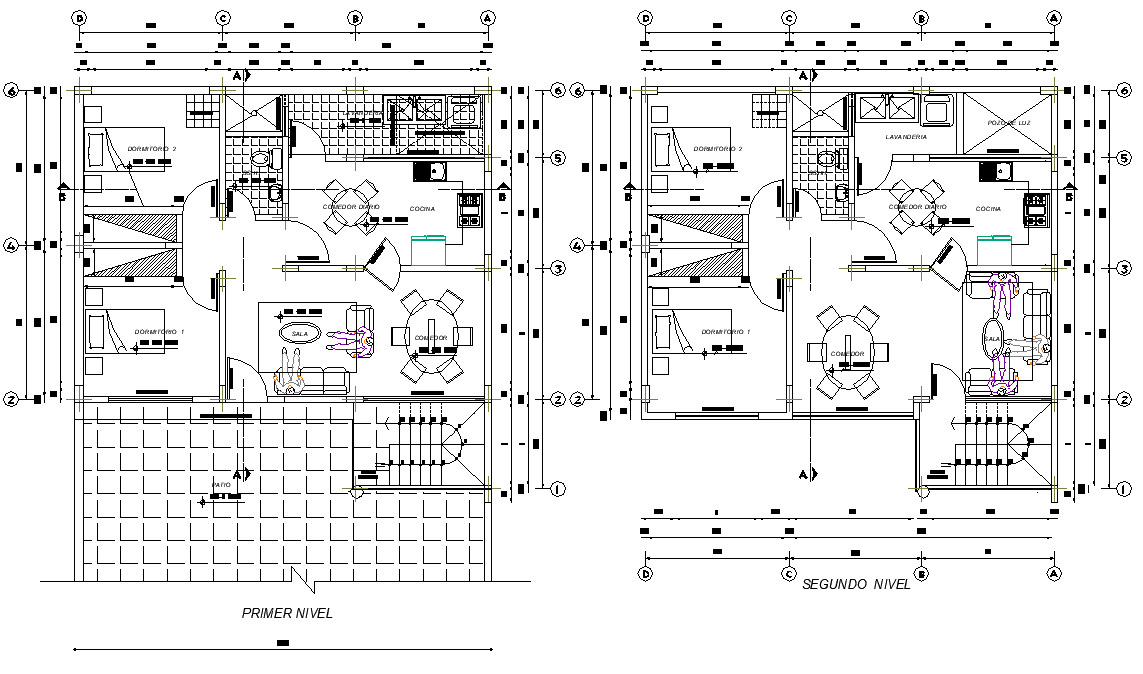Working home plan detail dwg file
Description
Working home plan detail dwg file, centre line plan detail, dimension detail, naming detail, furniture detail in door, window, table, chair, bed and cub board detail, first floor and second floor detail, etc.
Uploaded by:
