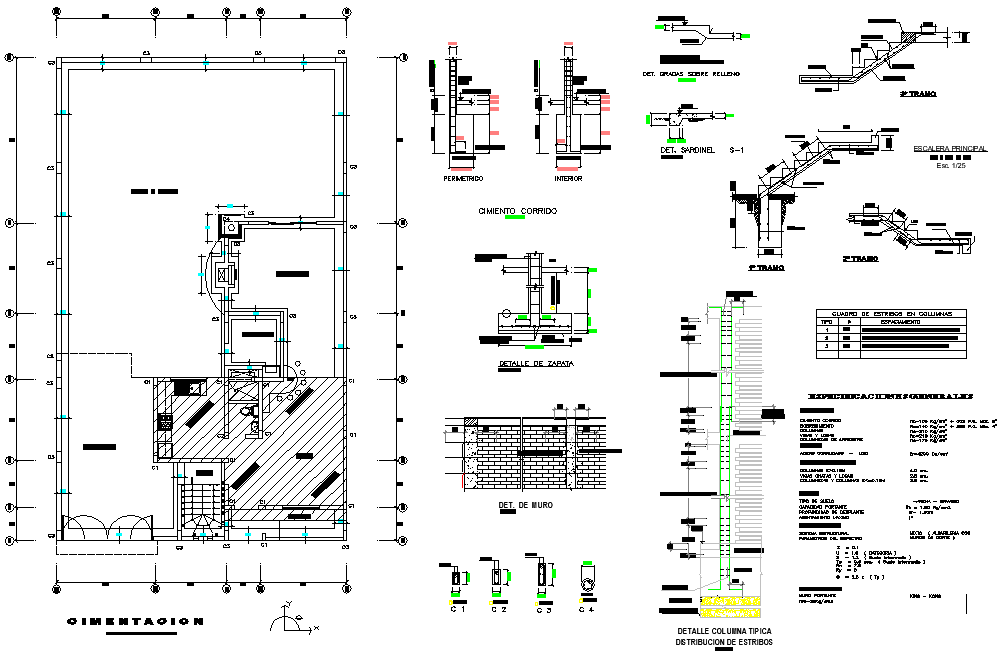Foundation plan and section plan detail dwg file
Description
Foundation plan and section plan detail dwg file, centre line detail, dimension detail, naming detail, reinforcement detail, bolt nut detail, column section detail, table specification detail, brick wall detail, foundation detail, etc.
Uploaded by:
