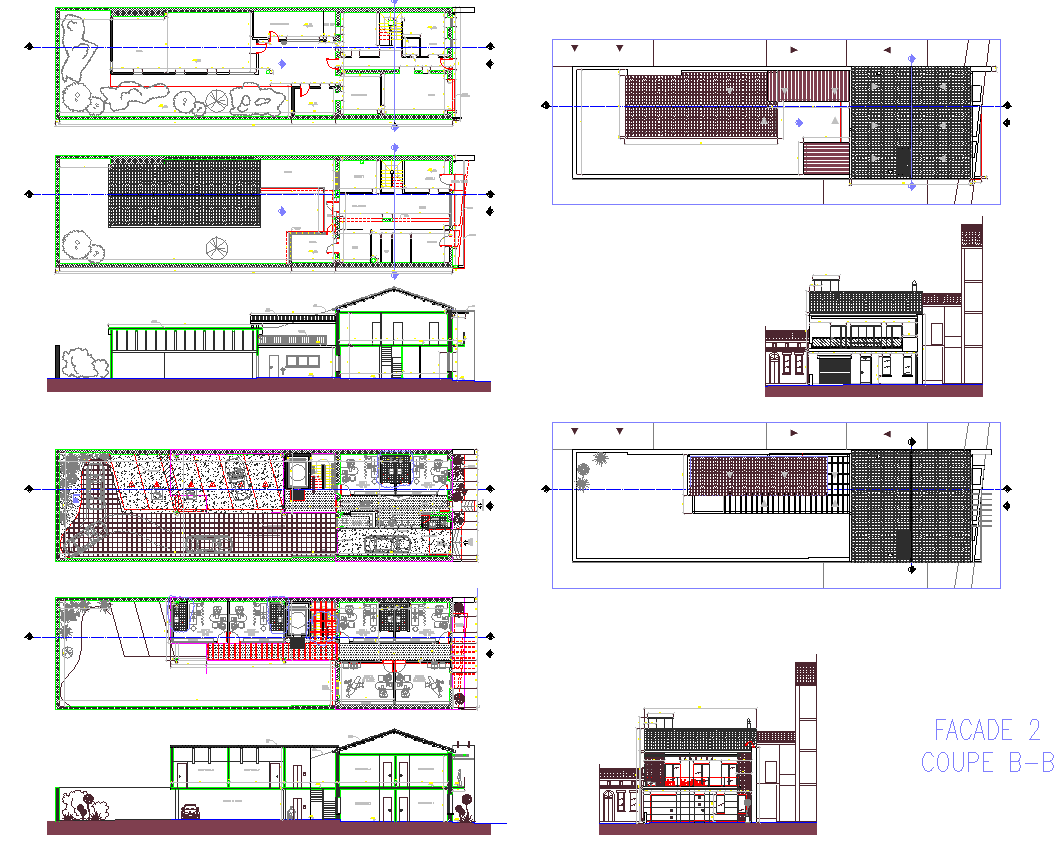Medical Clinic Plan
Description
Medical Clinic Plan DWG, Medical Clinic Plan Download file, Medical Clinic Plan DEtail, Medical centre plan project Download file, Medical centre plan project Design file.This drawing file is draw in autocad file.

Uploaded by:
Liam
White

