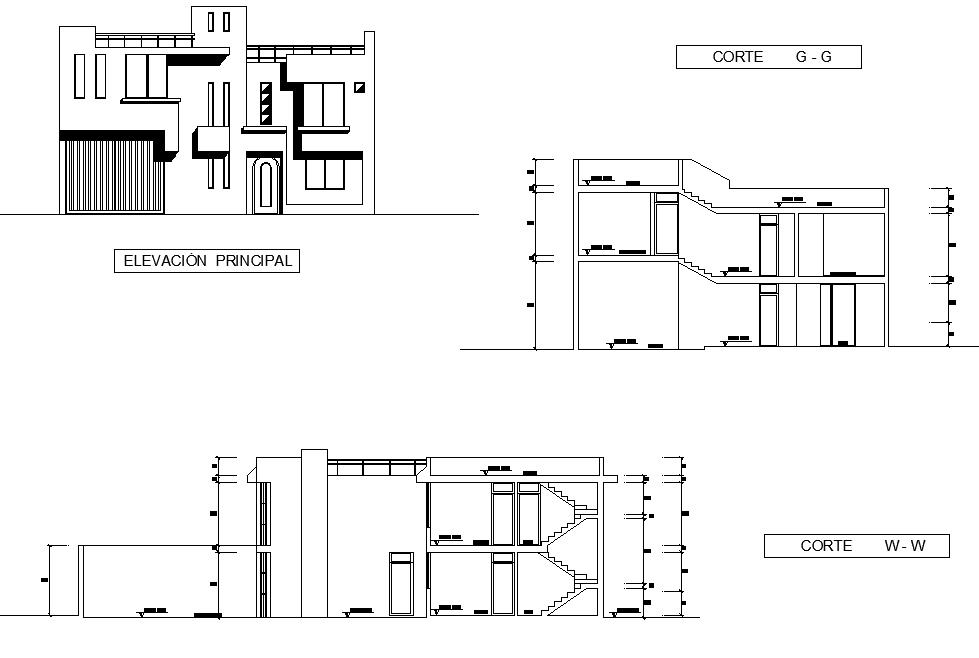Elevation and section housing plan autocad file
Description
Elevation and section housing plan autocad file, front elevation detail, section G-G’ detail, section W-W’ detail, dimension detail, naming detail, furniture detail in door and window detail, stair detail, etc.
Uploaded by:
