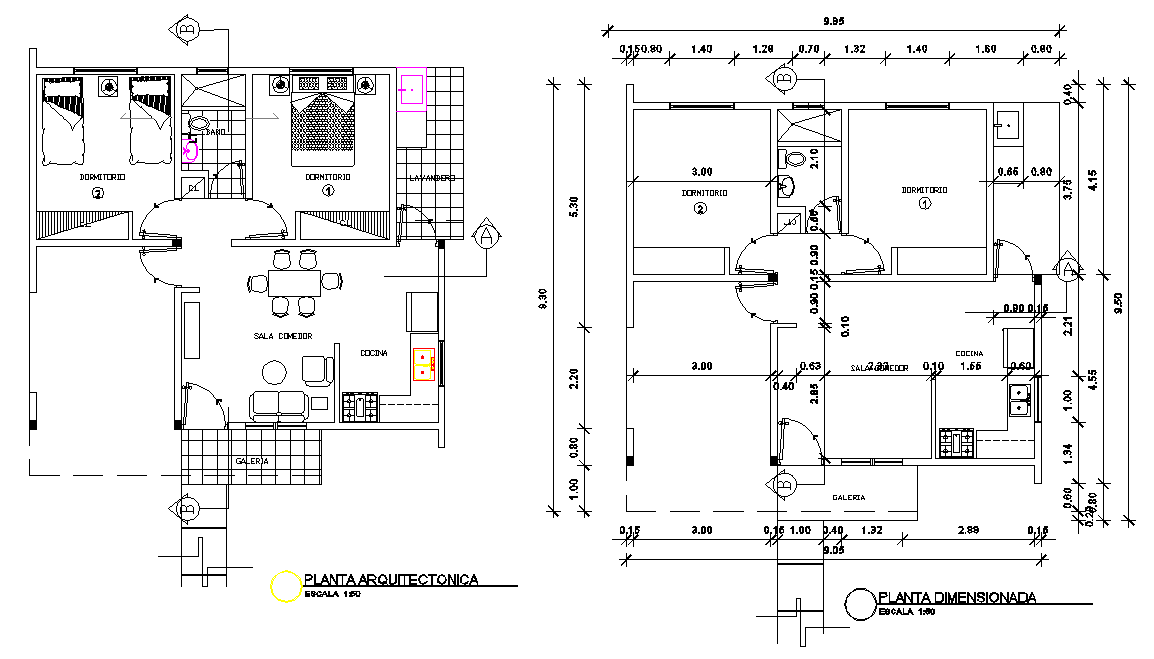Architect house plan detail dwg file
Description
Architect house plan detail dwg file, dimension detail, naming detail, furniture detail in sofa, table, chair, door, window, sofa, bed and cub board detail, section line detail, scale 1:50 detail, etc.
Uploaded by:
