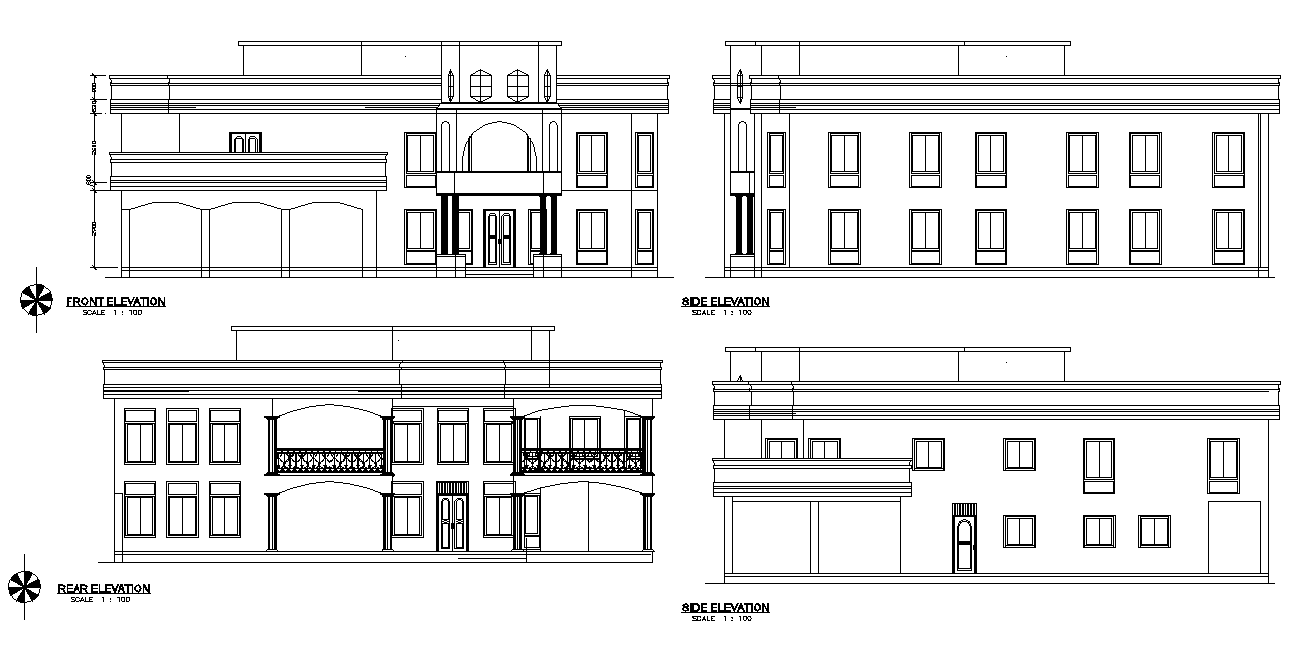Elevation residential house plan detail dwg file
Description
Elevation residential house plan detail dwg file, front elevation detail, right elevation detail, left elevation detail, back elevation detail, scale 1:100 detail, furniture detail in door and window detail, etc.
Uploaded by:

