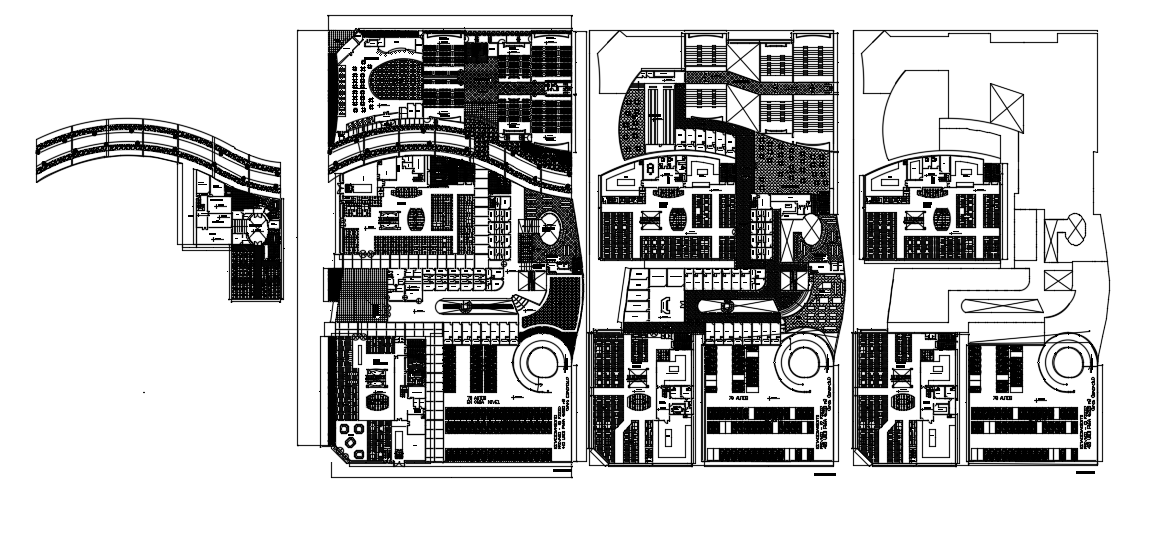Market layout plan dwg file
Description
Market layout plan dwg file. With floor plan view that includes a detailed top view of a layout is shown, entry gate, checking counter, interior counter details, , column and beam details and much more of Market design.
Uploaded by:
