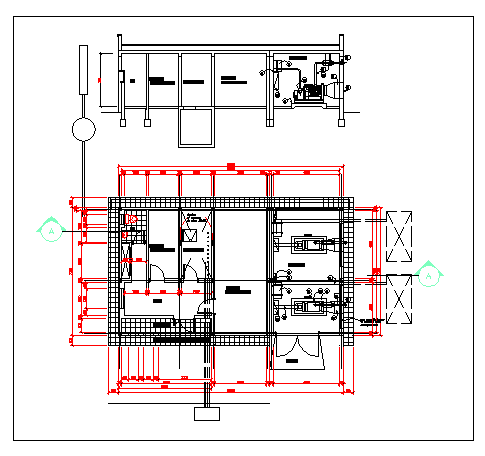Generator Room design drawing
Description
Here the Generator Room design drawing with room of equipment design, layout design drawing, working layout design drawing, section detail design drawing,generator machine design drawing in this auto cad file.
Uploaded by:
zalak
prajapati
