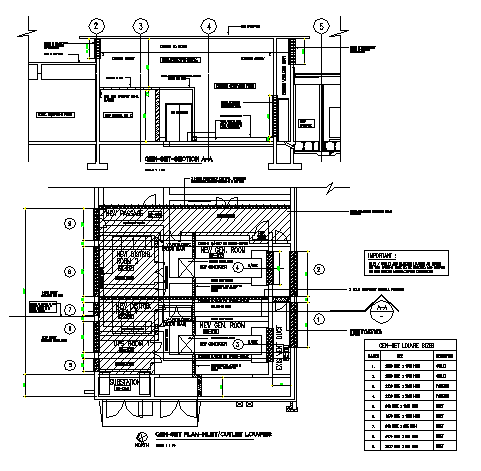Generator Room design drawing
Description
Here the Generator Room design drawing with section design drawing, GEN-SET PLAN-INLET/OUTLET LOUVERS design drawing, new generator room design drawing GEN-SET LOUVRE SIZES in this auto cad file.
Uploaded by:
zalak
prajapati
