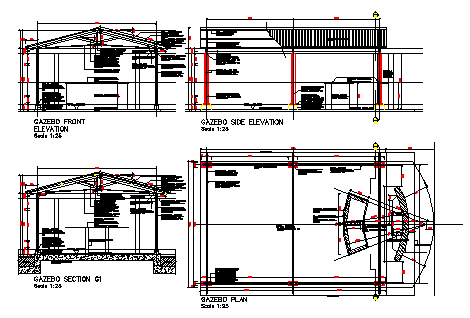Gazebo Pergola section design drawing
Description
Here the Gazebo Pergola section design drawing with layout plan design drawing, section design drawing, front elevation design drawing, side elevation design drawing in this auto cad file.
Uploaded by:
zalak
prajapati
