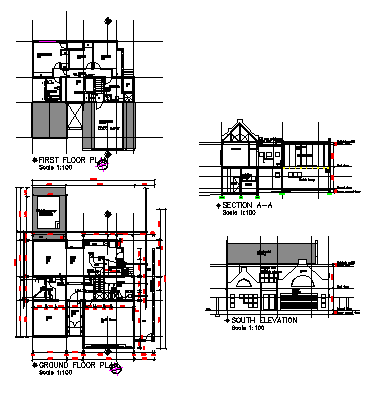Proposed layout House design drawing
Description
Here the Proposed layout House design drawing with plan design drawing ground floor plan, first floor plan design drawing, south elevation design drawing, section design drawing in this auto cad file.
Uploaded by:
zalak
prajapati
