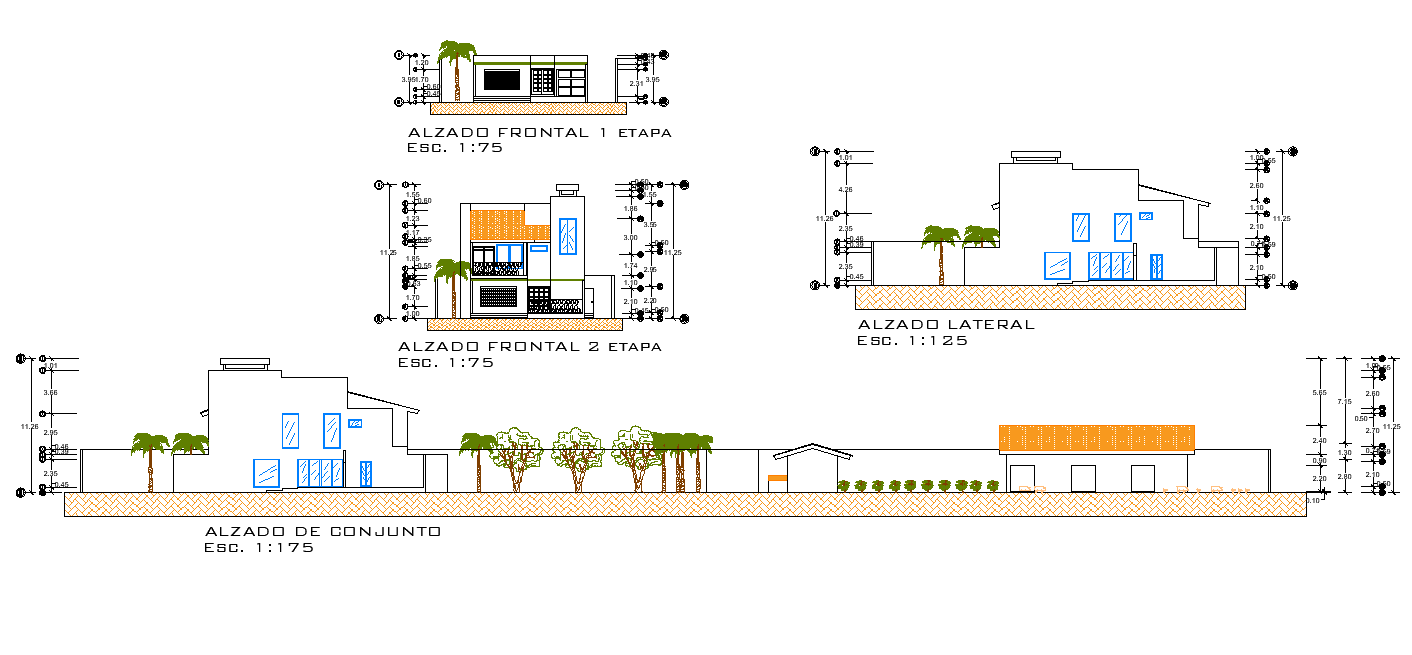Section and elevation House in plan autocad file
Description
Section and elevation House in plan autocad file, section 1-1 detail, section 2-2 detail front elevation detail, side elevation detail, scale 1:175 detail, dimension detail, naming detail, landscaping detail in tree and plant detail, etc.
Uploaded by:

