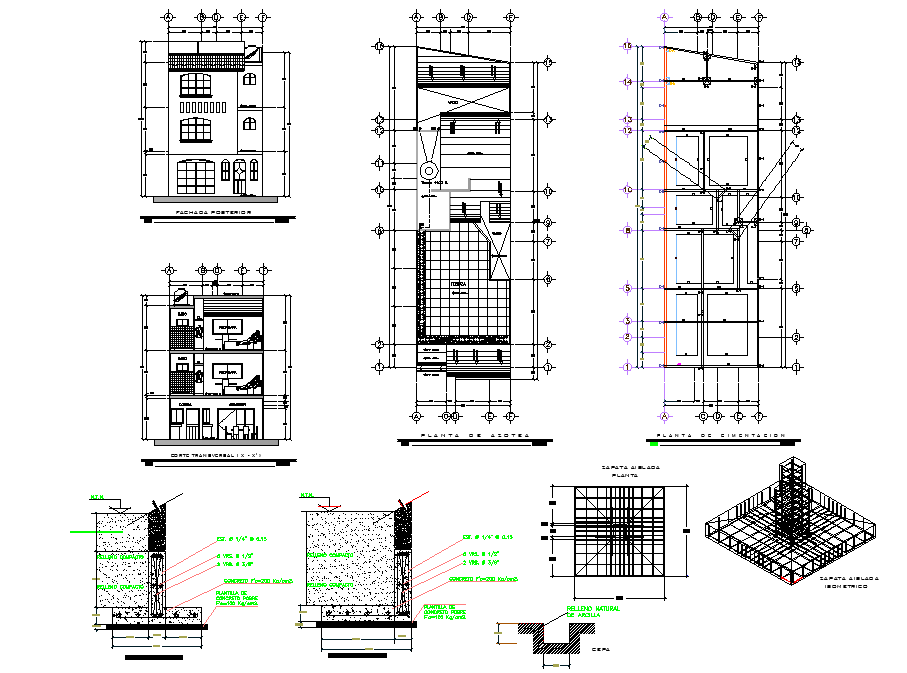Foundation plan and section detail dwg file
Description
Foundation plan and section detail dwg file, reinforcement detail, bolt nut detail, centre line detail, front elevation detail, side elevation detail, dimension detail, naming detail, etc.
Uploaded by:
