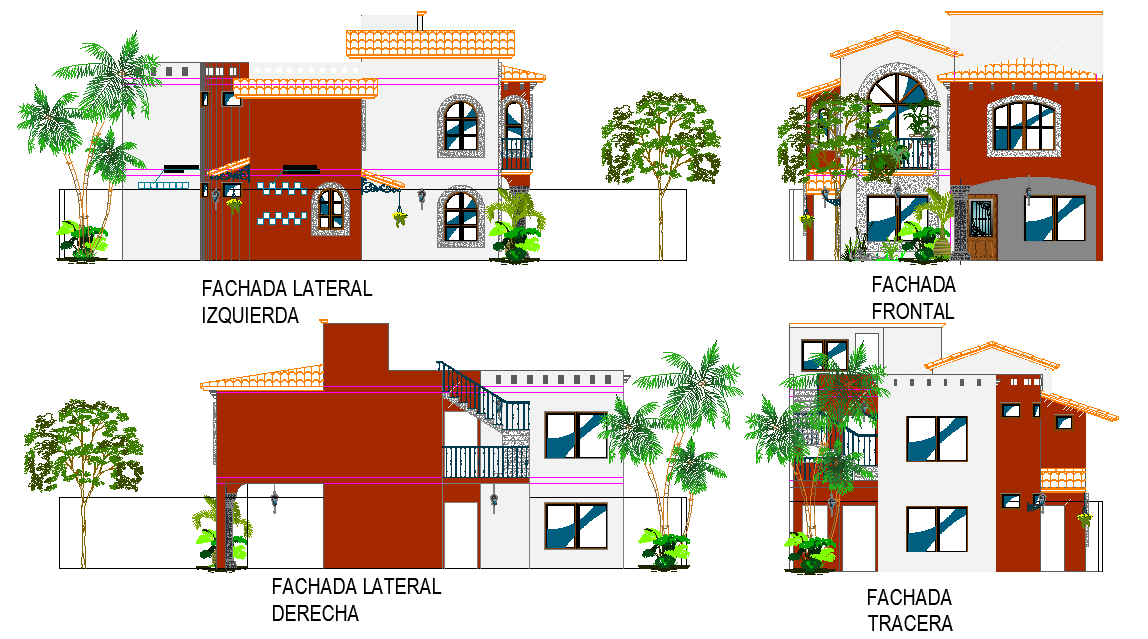Elevation rustics house plan autocad file
Description
Elevation rustics house plan autocad file, front elevation detail, right elevation detail, left elevation detail, back elevation detail, landscaping detail in tree and plant detail, furniture detail in door and window detail, etc.
Uploaded by:

