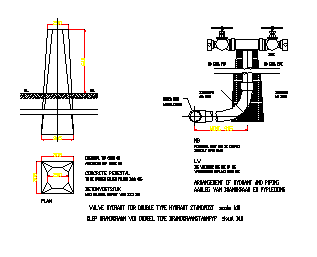fire-hydrant section design drawing
Description
Here the fire-hydrant section design drawing with plan design drawing, elevation design drawing, section design drawing with all detailing design drawing in this auto cad file.
Uploaded by:
zalak
prajapati
