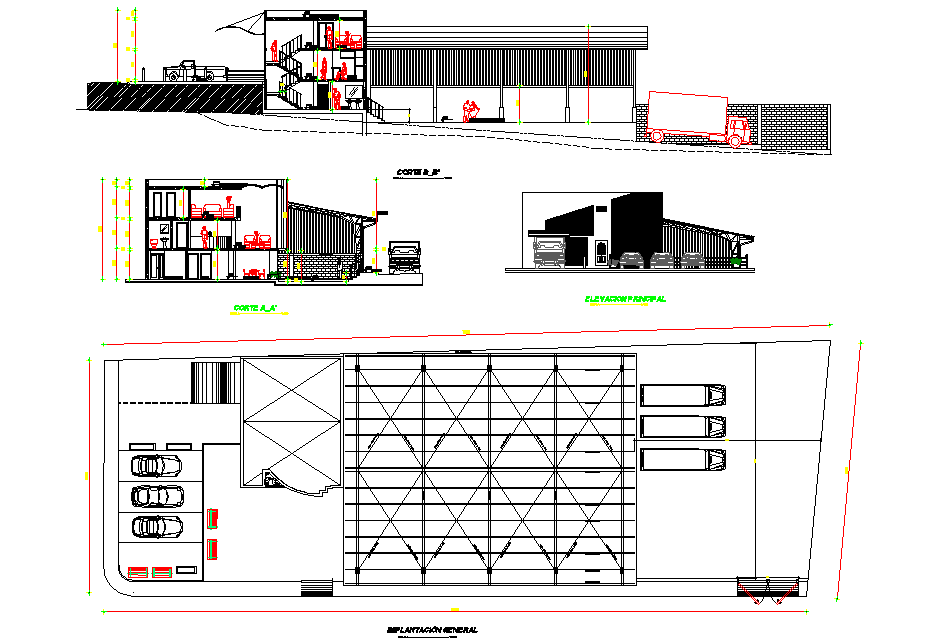Basement plan and section detail dwg file
Description
Basement plan and section detail dwg file, front elevation detail, section A-A’ detail, section B-B’ detail, car parking detail, cut out detail, truck parking detail, dimension detail, naming detail, etc.
Uploaded by:
