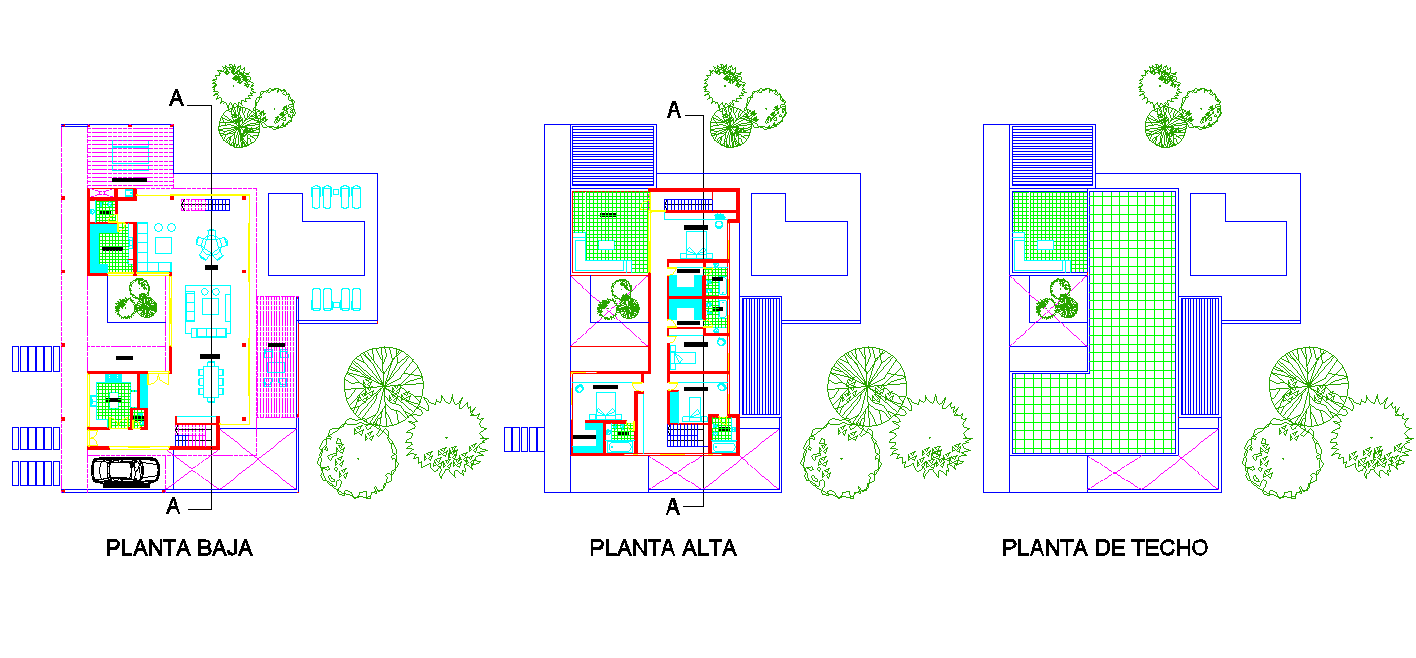Modern country house plan autocad file
Description
Modern country house plan autocad file, ground floor to roof plan detail, landscaping detail in tree and plant detail, section line detail, hatching detail, furniture detail in door, window, table, chair, sofa, bed and cub board detail, etc.
Uploaded by:

