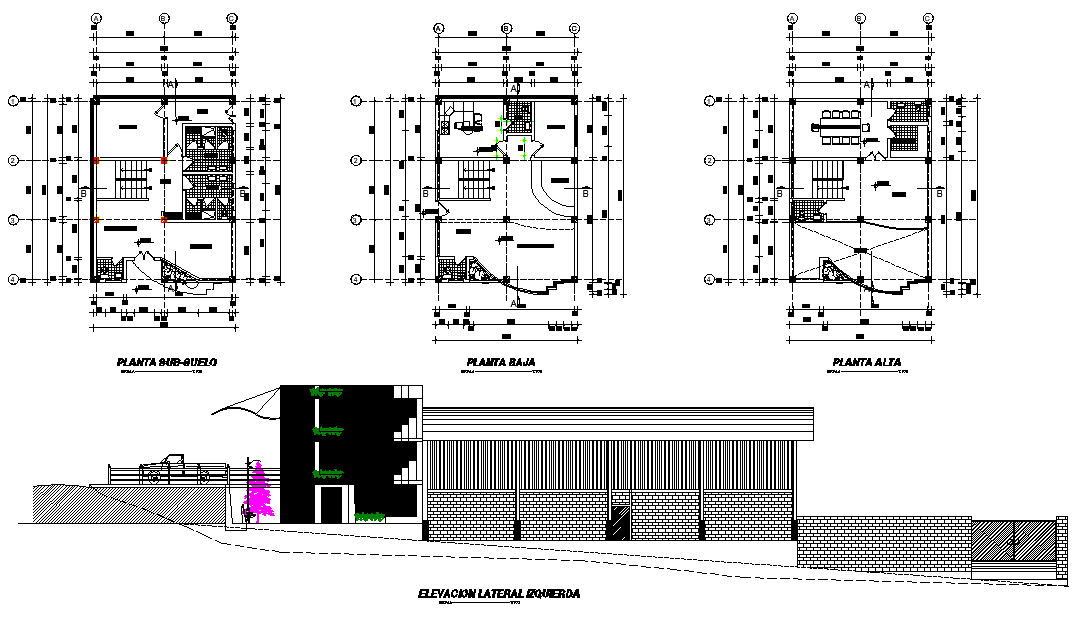Plan and elevation house plan autocad file
Description
Plan and elevation house plan autocad file, centre lien plan detail, dimension detail, naming detail, cut out detail, front elevation detail, landscaping detail in tree and plant detail, etc.
Uploaded by:
