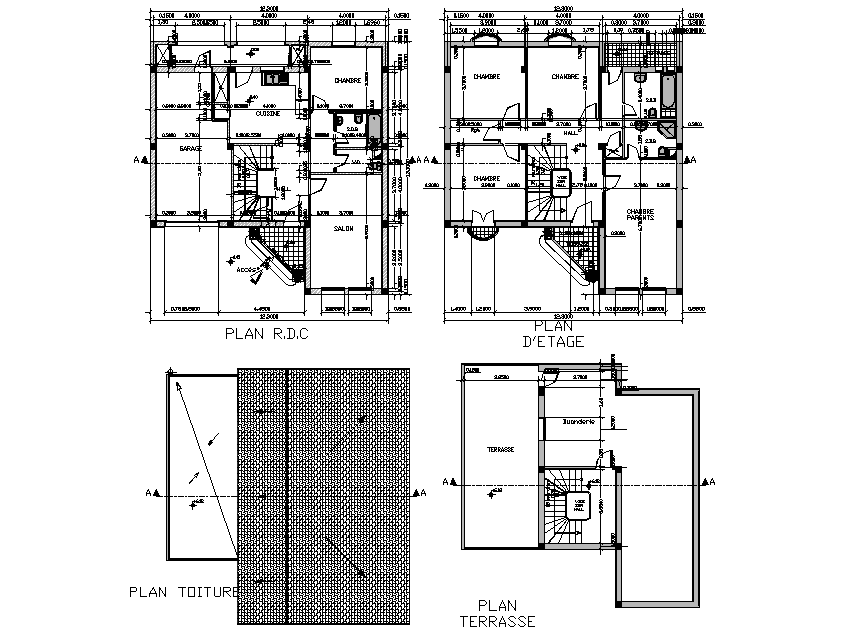Living place planning detail dwg file
Description
Living place planning detail dwg file, ground floor to terrace floor plan detail, section line detail, dimension detail, naming detail, stair detail, furniture detail in door and window detail, etc.
Uploaded by:
