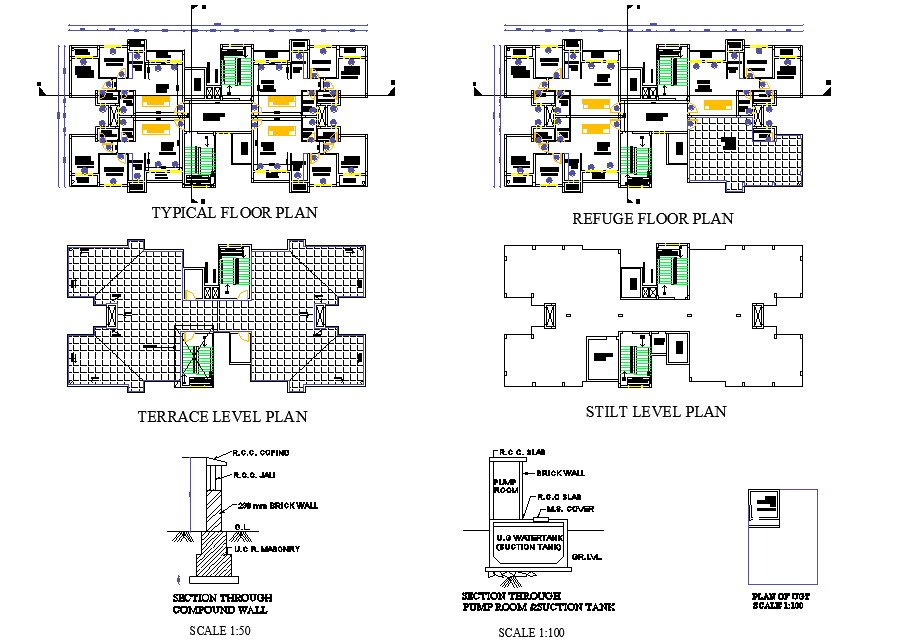Ground floor to roof municipal housing plan layout file
Description
Ground floor to roof municipal housing plan layout file, dimension detail, section line detail, stair detail, foundation section detail, hatching detail, furniture detail in sofa, table, chair, drover, cub board, door and window detail, etc.
Uploaded by:

