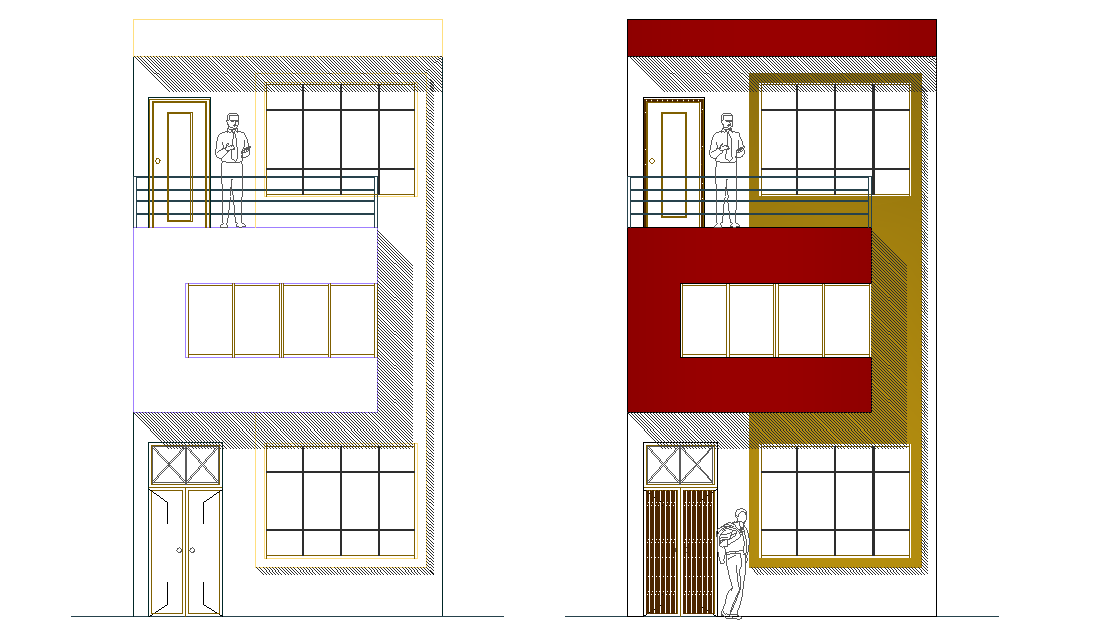Elevation home plan detail autocad file
Description
Elevation home plan detail autocad file, front elevation detail, side elevation detail, furniture detail in door and window detail, reeling detail in balcony detail, hatching detail, etc.
Uploaded by:
