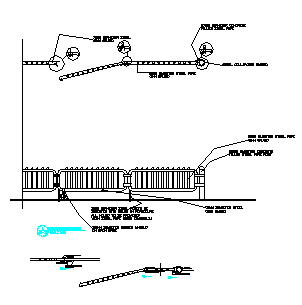GATE PLAN & ELEVATION design drawing
Description
Here the GATE PLAN & ELEVATION design drawing with plan, elevation and gate detail section design drawing 75 MM DIAMETER STEEL (3 MM GAUGE), 150 MM DIAMETER RUBBER WHEELS ON EACH GATE design drawing in this auto cad file.
Uploaded by:
zalak
prajapati

